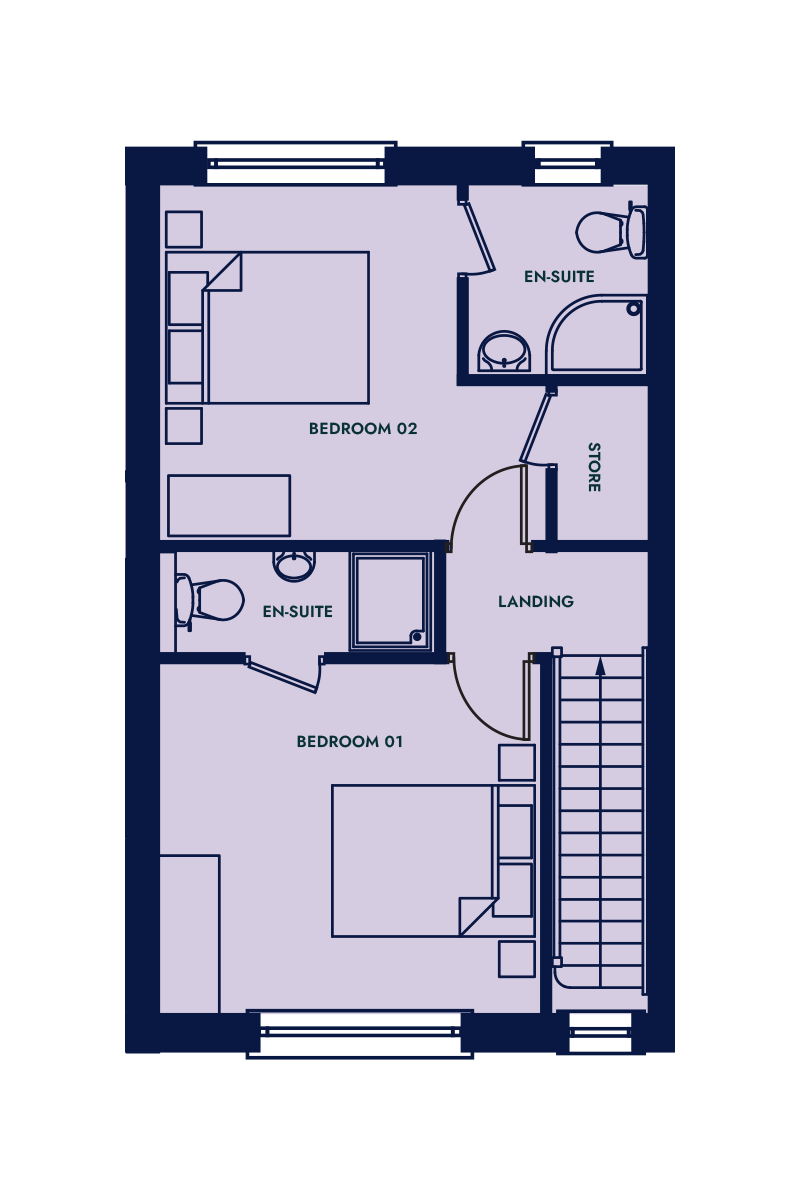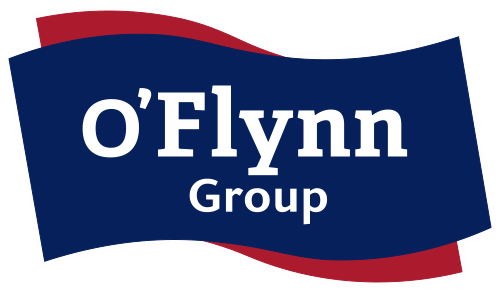Register Your Interest
X
Thank you! Your registration has been received. Someone will be in touch soon.
Oops! Something went wrong while submitting the form.
specifications
EXTERIOR
- High quality and modern timber frame constructed homes with concrete block external wall. Front elevations are of painted smooth plaster to form a durable and weatherproof home.
- High quality PVC facia, soffits and gutters throughout.
- Outdoor tap provided at rear.
- Fenced private rear garden.
- Seeded Grass Areas.
- Attractive paved front driveway to each house.
- Patio area to rear of house.
- External lights provide over both front and rear door.
WINDOWS AND DOORS
- High quality and energy efficient Upvc double glazed windows.
- High performance and energy efficient Upvc external doors.
- Stylish energy efficient and composite front door.
INTERNAL FINISHES
- Walls and ceilings are finished smooth & painted a neutral colour.
- Modern style internal doors with quality chrome ironmongery.
- Attractive skirting’s and architraves.
- Timber newels and balustrades on staircases.
KITCHEN
- Modern and stylish high quality fitted kitchen including elegant countertop (finishes will vary between house types)
- Modern extractor fan provided.
- Plumbed for dishwasher & washing machine. *(where applicable depending on house type)
WARDROBES
- Generous modern and stylish robes fitted in two bedrooms as standard.
UTILITY
- The utility room includes for a fitted countertop and is plumbed for a washing / condenser dryer machine. *(where applicable depending on house type)
BATHROOMS AND EN-SUITES
- All bathrooms and en-suites fitted with stylish high quality sanitary ware.
- Baths provided in 3 bed house type and low-profile shower trays in en suites.
- Pumped showers to all ensuites.
- Ground floor guest toilet suite.
ELECTRICAL
- Generous electrical specification throughout.
- Smoke / heat detectors fitted as standard.
HEATING AND VENTILATION SYSYTEM
- The central heating system is a modern air source heat pump. The system provides energy efficient and responsive central heating and large capacity hot water storage.
- Modern zoned heating controls.
- Modern and responsive underfloor heating to all ground floor areas.
- High output radiators to first floor areas.
- High levels of insulation are incorporated in the roofs, walls and floors.
- Fresh air ventilation is provided by a modern, efficient and low maintenance intelligent heat recovery ventilation system.
A-RATED HOMES
- The houses in The Mews are classified as A Rated low energy / low CO2 homes. They include an innovative and modern heating system with high levels of insulation which with the use of renewable energy from our quality construction methods provide maximum comfort throughout all seasons.
- Highly efficient A–rated Building Energy Rated (BER) house contributing to a reduction in the heating cost of the house.
- Air tight membrane provided for extra comfort and efficiency.
STRUCTURAL GUARANTEE
- Each house will be covered by a Homebond 10-year Structural Guarantee.
site plan
House Type H
3 Bedroom End Terrace
111 sq.m / 1,194 sq.ft
House Type J
3 Bedroom End Terrace
104 sq.m / 1,119 sq.ft
House Type K
2 Bedroom Mid-Terrace
81.1 sq.m / 873 sq.ft

Some units subject to planning permission
Floor plans
Floor plan renders are for illustrative purposes only.






